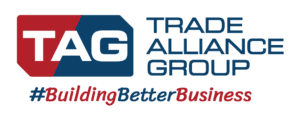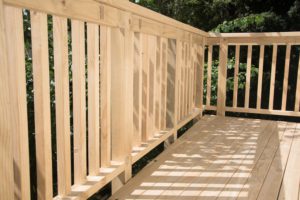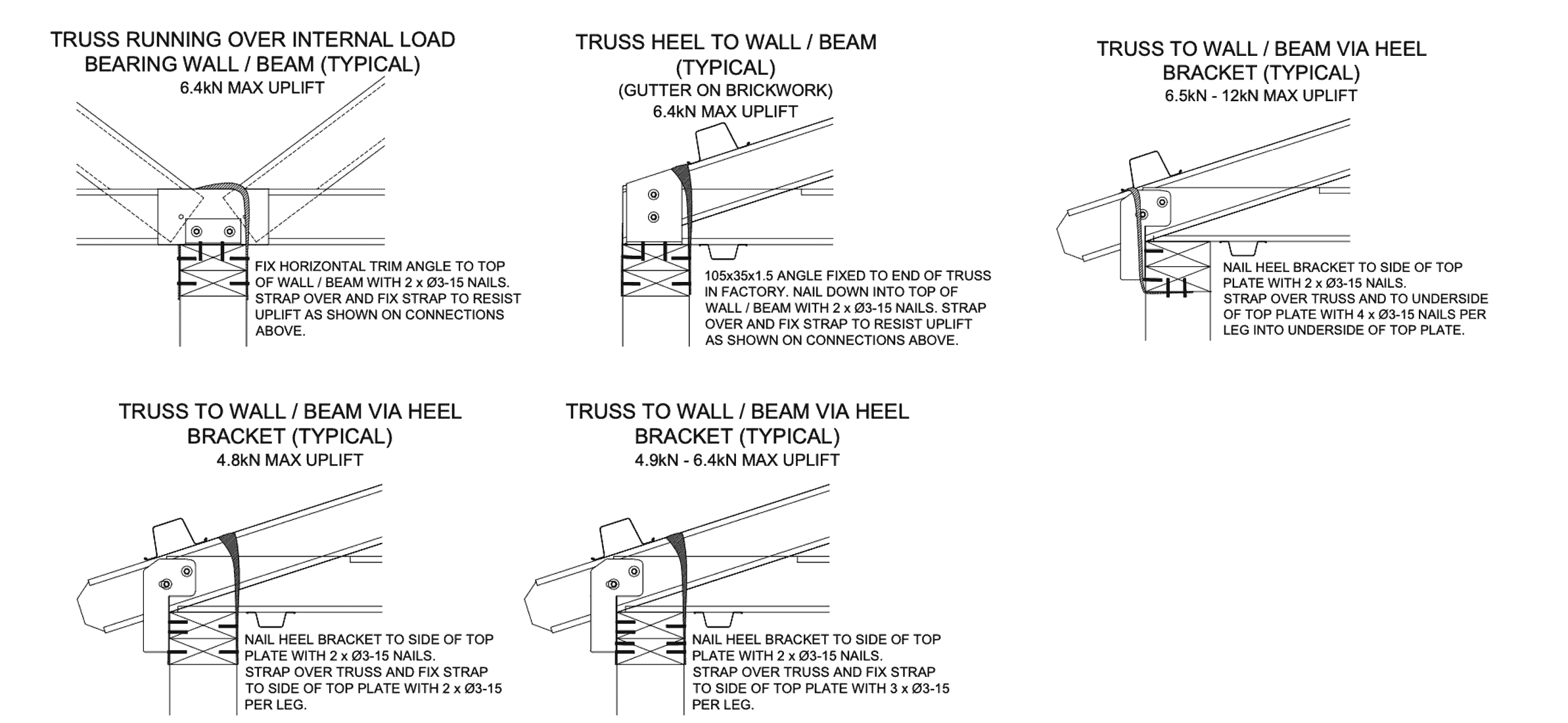GENERAL NOTES
G1. These drawings shall be read in conjunction with all architectural and other construction drawings and specifications and with any other written instructions as may be issued during the course of the contract.
G2. On site workmanship is to be accordance with the relevant current Australia standards and the NCC of Australia.
G3. The builder shall be responsible for ensuring that the structure and all of its elements are adequately braced and fully tensioned and maintained in a safe a stable condition during the entire erection and construction phase. No part of the structure shall be allowed to be overstressed during the construction phase.
G4. Wafer/Flat head screws are to be used for all on site connections to areas that will be plastered.
G5. Hex head screws can be used on all site connections on the cavity side of the external walls (in brick veneer construction) or on any connections that will not interfere with plaster unless noted otherwise.
G6. All dimensions on the roof framing layout are to the centre of the truss. The centre of the truss is where the bottom chord flange and the web flanges meet as shown on the truss layout. G7. 40mm roof battens to be fixed to top of all trusses at maximum 900cts.
G8. 20mm ceiling battens to be fixed to underside of all trusses at maximum 450cts.
G9. All jack rafters to be fixed to side of wall / top plate via vertical trim angle and 2 x Ø3-15 nails into top plate.
G10.Steel Trusses must be permanently earthed in accordance with the local electricity supply authority requirements.
G11.Builder to ensure that top plate to stud and frame to slab connections have been adequately designed to resist the supplied forces.
G12.These notes are supplementary to, and do not replace the specifications to which the builder must confirm.








